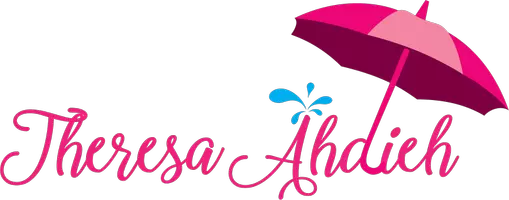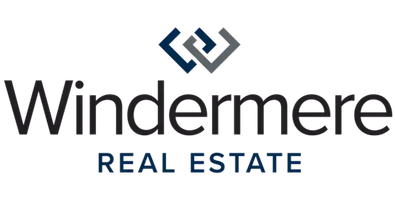Bought with eXp Realty
$575,000
$574,950
For more information regarding the value of a property, please contact us for a free consultation.
5 Beds
3.5 Baths
2,524 SqFt
SOLD DATE : 09/02/2025
Key Details
Sold Price $575,000
Property Type Single Family Home
Sub Type Single Family Residence
Listing Status Sold
Purchase Type For Sale
Square Footage 2,524 sqft
Price per Sqft $227
Subdivision Silver Creek
MLS Listing ID 2389894
Sold Date 09/02/25
Style 12 - 2 Story
Bedrooms 5
Full Baths 3
Half Baths 1
HOA Fees $33/ann
Year Built 2011
Annual Tax Amount $6,019
Lot Size 4,500 Sqft
Lot Dimensions 45x99x45x99
Property Sub-Type Single Family Residence
Property Description
Lovely 5 bedroom (4 bedroom + bonus room)/3.5 bath home - 2524 sq ft. Spacious floorplan that flows for everyday living. Jr Primary suite w/ attached full bath on main level offers excellent flexibility. Family room opens nicely to the kitchen & offers abundant lighting, walk-in pantry, lots of cabinet space & gas range that leads to a covered back patio for great outdoor living. Upstairs you will find loft, laundry, primary bedroom + 3 bedrooms w/ 2 baths. Large BONUS/game room could function as 5th bedroom. Warm neutral colors throughout, painted white millwork w/ lots of crown molding, ceiling fans, oversized 2 car garage & NEW furnace w/ A/C are just some of the nice additions. Convenient location for JBLM, freeways & schools.
Location
State WA
County Pierce
Area 89 - Graham/Frederickson
Rooms
Basement None
Main Level Bedrooms 1
Interior
Interior Features Second Primary Bedroom, Bath Off Primary, Double Pane/Storm Window, Fireplace, French Doors, Vaulted Ceiling(s), Walk-In Closet(s), Walk-In Pantry, Water Heater
Flooring Ceramic Tile, Laminate, Vinyl, Carpet
Fireplaces Number 1
Fireplaces Type Gas
Fireplace true
Appliance Dishwasher(s), Disposal, Microwave(s), Stove(s)/Range(s)
Exterior
Exterior Feature Cement Planked, Stone, Wood Products
Garage Spaces 2.0
Amenities Available Deck, Fenced-Fully, Patio
View Y/N No
Roof Type Composition
Garage Yes
Building
Lot Description Curbs, Paved, Sidewalk
Story Two
Sewer Sewer Connected
Water Public
Architectural Style Traditional
New Construction No
Schools
Elementary Schools Graham Elem
Middle Schools Liberty Jh
High Schools Graham-Kapowsin High
School District Bethel
Others
Senior Community No
Acceptable Financing Cash Out, Conventional, FHA, USDA Loan, VA Loan
Listing Terms Cash Out, Conventional, FHA, USDA Loan, VA Loan
Read Less Info
Want to know what your home might be worth? Contact us for a FREE valuation!

Our team is ready to help you sell your home for the highest possible price ASAP

"Three Trees" icon indicates a listing provided courtesy of NWMLS.
GET MORE INFORMATION
REALTOR® | Lic# 131191


